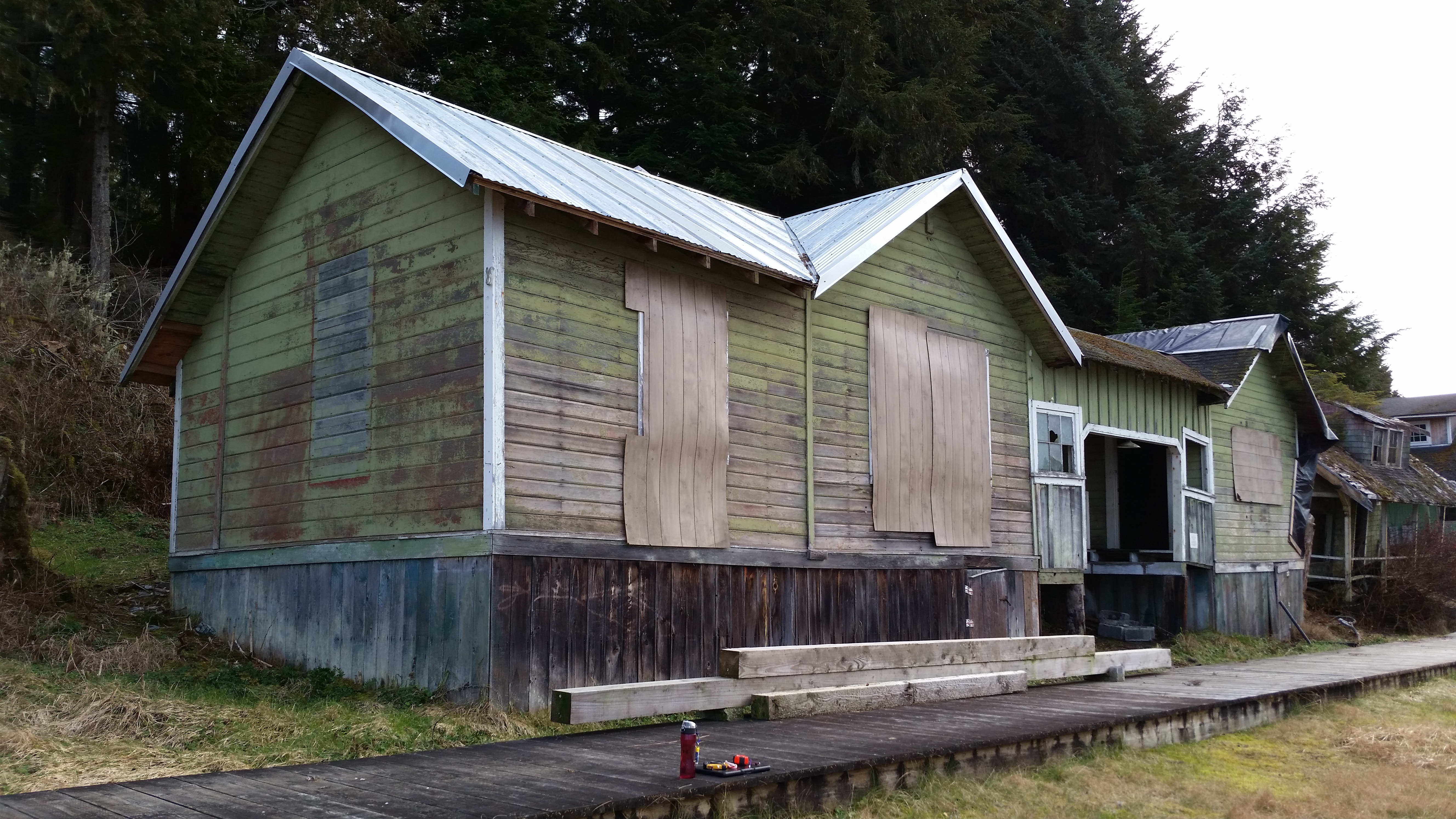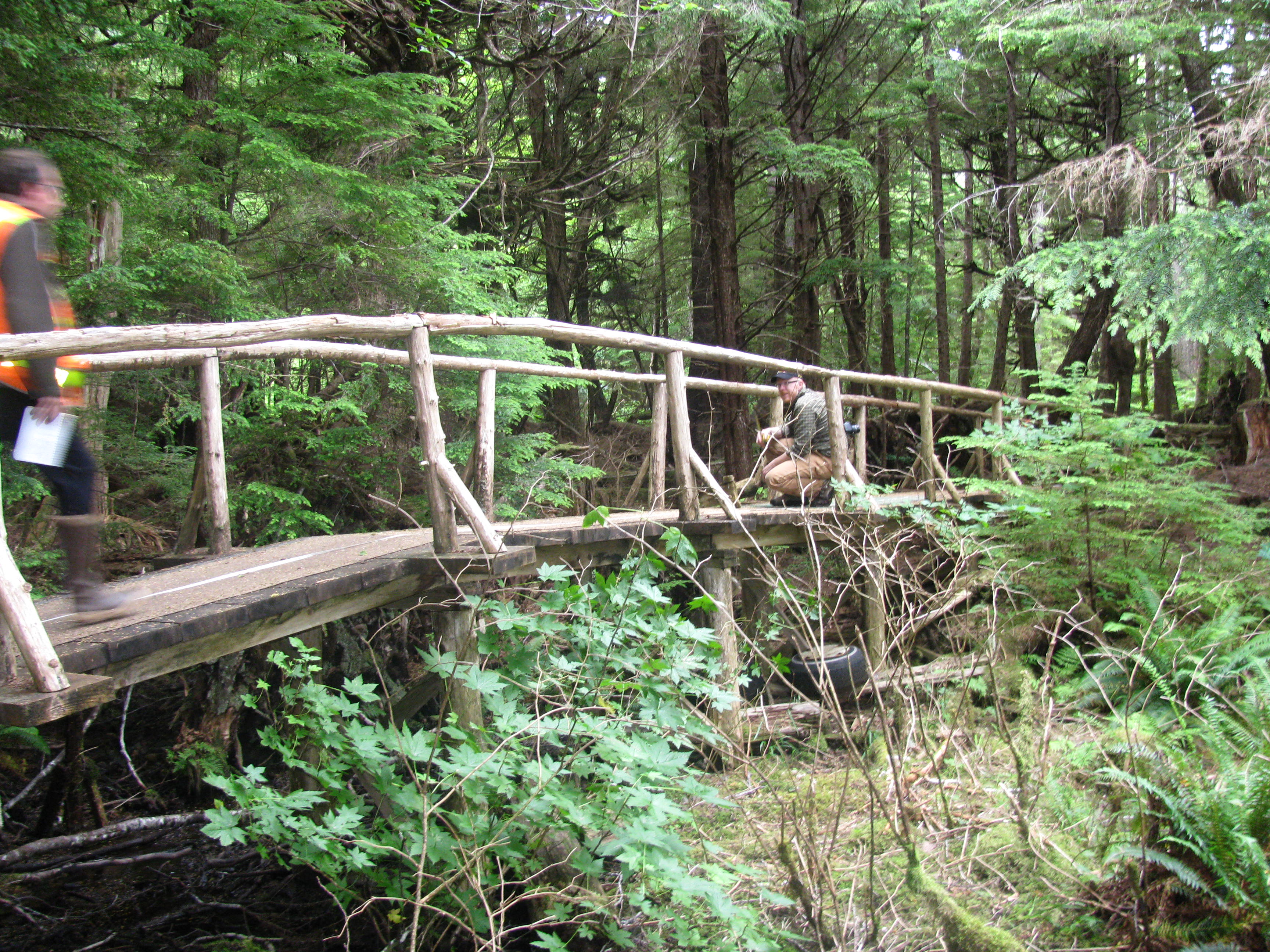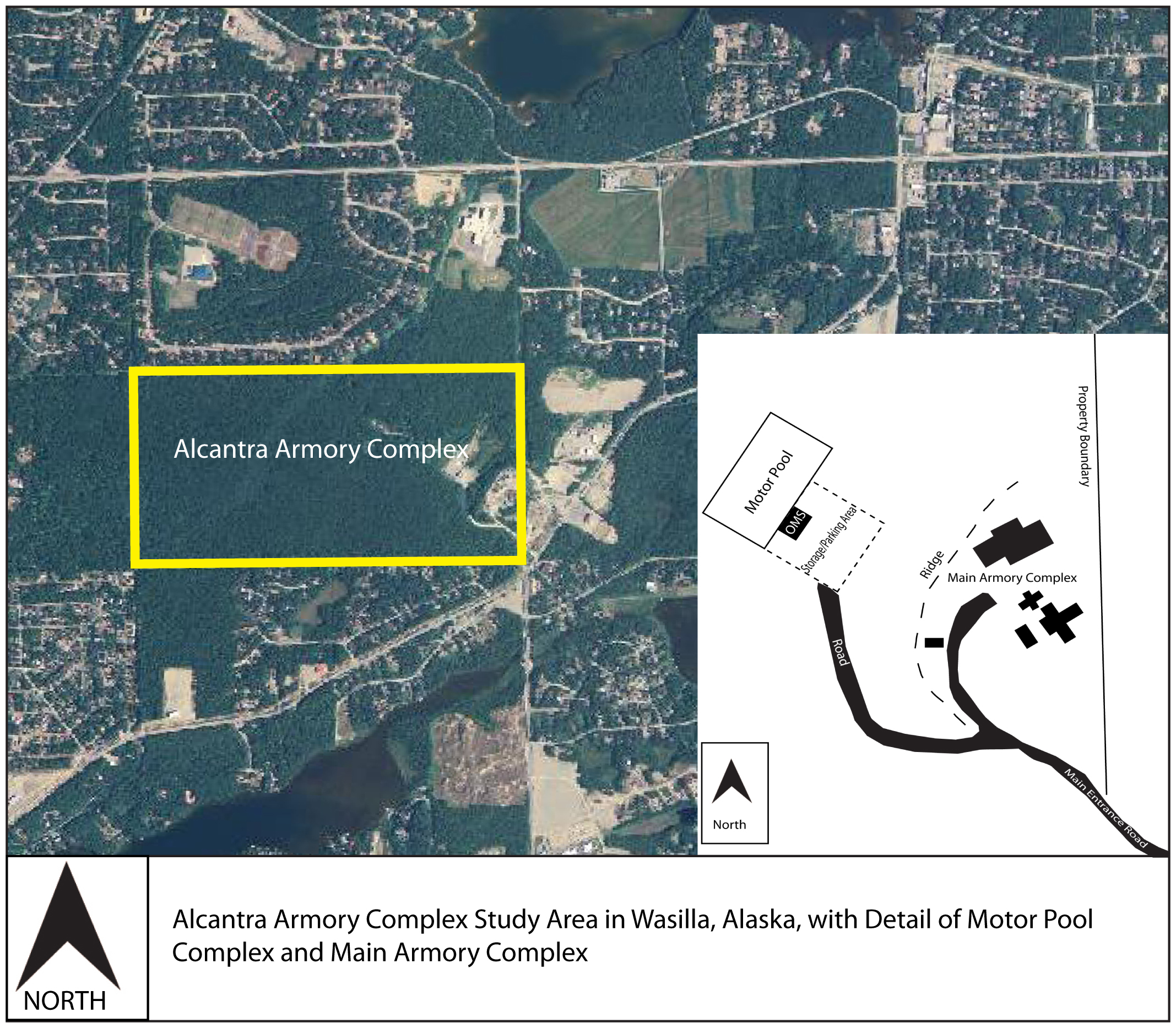



TNSDS provides a variety of preservation planning services, including the following:
Historic structures survey reports, also referred to as HSSRs, involve either a windshield or intensive survey of historic buildings comprising a residential neighborhood, industrial area, commercial district, or downtown. An intensive survey aids in the development of preservation plans by providing a complete inventory of the existing building stock, a summary of the community’s development history, as well as architectural trends associated with various periods of development. It is also a useful tool for identifying whether or not historic buildings are individually eligible for listing in the National Register of Historic Places, or if contiguous historic buildings contribute to a potential historic district.
neighborhood, industrial area, commercial district, or downtown. An intensive survey aids in the development of preservation plans by providing a complete inventory of the existing building stock, a summary of the community’s development history, as well as architectural trends associated with various periods of development. It is also a useful tool for identifying whether or not historic buildings are individually eligible for listing in the National Register of Historic Places, or if contiguous historic buildings contribute to a potential historic district.
Unlike an HSSR, which consists of a survey of several historic buildings, a Historic Structure Report (HSR)  is an extensive documentation of a historic building. An HSR provides a property owner with a detailed history of the building, as well as any changes or alterations that have been undertaken over the years. More importantly, this level of documentation provides treatment recommendations for both stabilization and long-term preservation of a historic building.
is an extensive documentation of a historic building. An HSR provides a property owner with a detailed history of the building, as well as any changes or alterations that have been undertaken over the years. More importantly, this level of documentation provides treatment recommendations for both stabilization and long-term preservation of a historic building.
Adaptive-reuse, or rehabilitation plans analyze the feasibility of different types of re-uses  for a historic building, and then assesses the building’s current physical condition and develops plans for an appropriate re-use. Adaptive re-use is, in essence, a form of recycling the built environment, and there are a variety of economic incentives for re-purposing a building. While many buildings lend themselves to various types of adaptive re-uses, historic buildings may qualify for either a 20% or 10% federal tax credit. A Certified Historic Structure (CHS) is a historic building eligible for inclusion in the National Register of Historic Places and certified by the U.S. National Park Service. Adaptive-reuse plans are useful in aiding developers by identifying Qualified Rehabilitation Expenditures (QREs) and ensuring Secretary of Interior Standards for Rehabilitating Historic Buildings are met so that tax credits can be claimed for the rehabilitated CHS.
for a historic building, and then assesses the building’s current physical condition and develops plans for an appropriate re-use. Adaptive re-use is, in essence, a form of recycling the built environment, and there are a variety of economic incentives for re-purposing a building. While many buildings lend themselves to various types of adaptive re-uses, historic buildings may qualify for either a 20% or 10% federal tax credit. A Certified Historic Structure (CHS) is a historic building eligible for inclusion in the National Register of Historic Places and certified by the U.S. National Park Service. Adaptive-reuse plans are useful in aiding developers by identifying Qualified Rehabilitation Expenditures (QREs) and ensuring Secretary of Interior Standards for Rehabilitating Historic Buildings are met so that tax credits can be claimed for the rehabilitated CHS.
*Federal tax credits can only be claimed for income-producing properties, and there is a five-year recapture period for any inappropriate changes to the building’s historic fabric, or if the building is not put into service as income producing.
Historic preservation plans are intended to aid local, state, and federal  governments; tribal organizations, and other public or private entities in making decisions that pertain to historic properties. These plans rely on public input via surveys, meetings, and workshops to create visions and identify goals, objectives, and activities for guiding the future preservation of historic properties. It is typical for historic preservation plans to be adopted as a component to a larger plan, such as a comprehensive plan. Historic preservation plans can also take the form of small, standalone plans, such as a historic neighborhood plan.
governments; tribal organizations, and other public or private entities in making decisions that pertain to historic properties. These plans rely on public input via surveys, meetings, and workshops to create visions and identify goals, objectives, and activities for guiding the future preservation of historic properties. It is typical for historic preservation plans to be adopted as a component to a larger plan, such as a comprehensive plan. Historic preservation plans can also take the form of small, standalone plans, such as a historic neighborhood plan.
Design guidelines assist property owners in making sensible upgrades, alterations, and/or additions  to historic buildings with the purpose of retaining the historic character of the community, neighborhood, or district. Design guidelines are typically implemented through local ordinance with design criteria in place for the local government to approve or reject changes to historic buildings prior to the issuance of a building permit. However, neighborhood associations and communities without historic preservation ordinances and historical commissions/architectural review boards can benefit from design guidelines as well. Putting design guidelines in place can stabilize, or even increase the property values of a neighborhood.
to historic buildings with the purpose of retaining the historic character of the community, neighborhood, or district. Design guidelines are typically implemented through local ordinance with design criteria in place for the local government to approve or reject changes to historic buildings prior to the issuance of a building permit. However, neighborhood associations and communities without historic preservation ordinances and historical commissions/architectural review boards can benefit from design guidelines as well. Putting design guidelines in place can stabilize, or even increase the property values of a neighborhood.
Cultural resource management plans are similar to historic preservation plans, but pertain  to cultural landscapes and historically important land areas. Such plans usually take the form of management plans and may involve archeological sites, landscape features, and/or traditional cultural properties (TCPs). Surveys are carried out to identify and evaluate cultural resources, meetings are held with public and private stakeholders, and a plan developed to assist the land managing agency or developer in making sensible decisions that avoid, minimize, or mitigate impacts to the resources. Some management plans require an agreement document, such as a Memorandum of Agreement (MOA) or Programmatic Agreement (PA), among federal and/or state agencies and all other consulting parties.
to cultural landscapes and historically important land areas. Such plans usually take the form of management plans and may involve archeological sites, landscape features, and/or traditional cultural properties (TCPs). Surveys are carried out to identify and evaluate cultural resources, meetings are held with public and private stakeholders, and a plan developed to assist the land managing agency or developer in making sensible decisions that avoid, minimize, or mitigate impacts to the resources. Some management plans require an agreement document, such as a Memorandum of Agreement (MOA) or Programmatic Agreement (PA), among federal and/or state agencies and all other consulting parties.